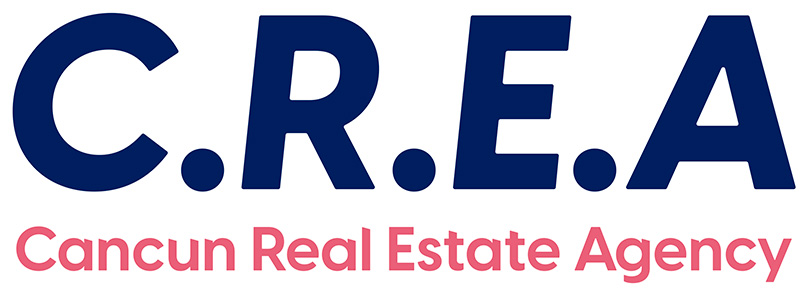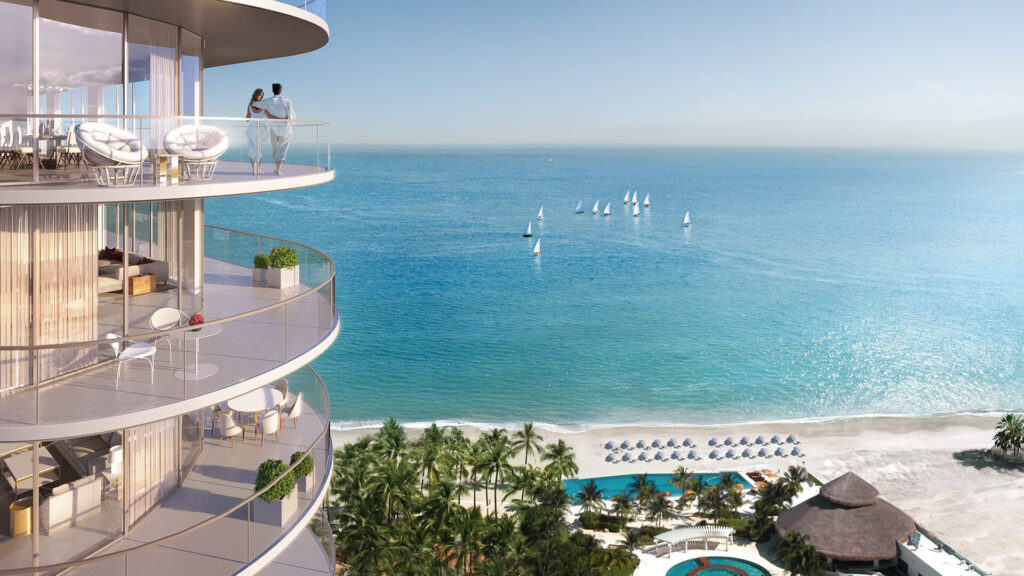Description
- Elegant private elevator
- Almost three meter high ceilings in smooth finish in common areas and interior of the apartment
- Floor to ceiling windows in low emissivity laminated glass for energy saving
- Spacious terraces more than two meters deep, with glass railings, and access from the living rooms and bedrooms of each residence, with floor-to-ceiling sliding doors, wrap-around terraces in all corner units.
- Marble floors selected by Piero Lissoni
- Italian designed kitchens by Italkraft, in collaboration with Piero Lissoni, including top-of-the-line GE Monogram state-of-the-art integrated appliances
- Bathrooms with Italian design furniture with sinks covered in imported stone and full-length mirrors. Double sinks in master bathrooms. Large showers with glass enclosure. Floors and walls in natural stone. Designer faucets.
- Large walk-in closets and closets in gorgeous Italian designs in all bedrooms
- Floor plans designed to maximize the use of spaces and views
- All residences have two parking spaces

